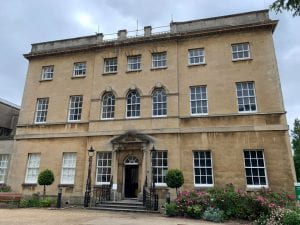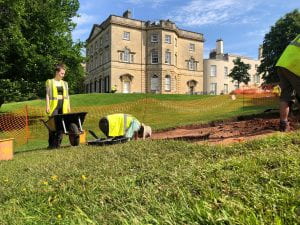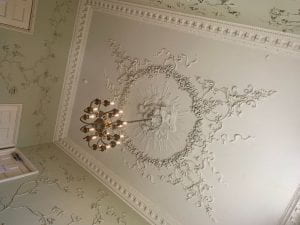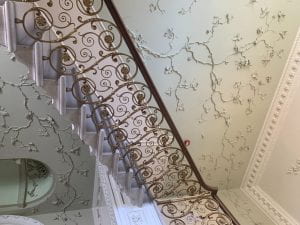blog by Megan Vandewalle
Our excavation this summer are take place at the gardens surrounding the famous Royal Fort House. The site of the Royal Fort House and the surrounding garden has had a long and interesting history. The house itself is described as Bristol’s finest Georgian villa. It is a three-storey square plan built in Bath stone and its three elevations are attributed to three different architects, each one commissioned by Thomas Tyndall as an ode to classicism.
The house was built in the 18th century on the site of bastions which were fought over during the English Civil War. During the autumn of 1642, as the hostility of the rival forces of the Crown and Parliament deepened and the threat of civil war increased, Bristol began work on the expensive task of surrounding the city with defensive earthworks. The pass into Bristol between Windmill Hill and Brandon Hill was defended by forts built atop the two hills. On the west of the city the fortifications ran from Brandon Hill fort and continued up to the hill-top then known as Windmill Fort. These forts were used by Prince Rupert during his siege of the city, and in July 1643, the Prince successfully captured Bristol from the Parliamentarians. Rupert became Governor of Bristol and subsequently rebuilt the fort on Windmill Hill, which then became known as the Royal Fort. The “Royal” in the name was in honour of Prince Rupert when he was made Governor of Bristol.
In 1655, Oliver Cromwell ordered the demolition of the Royal Fort. Colonel Thomas Tyndall, a wealthy merchant from the long-established, locally influential Tyndall family from south Gloucestershire, leased the land from Bristol Corporation in 1737. He intended to build a fashionable mansion and garden on the grounds. In 1758, the Common Council of Bristol renewed his lease of a house in the Royal Fort for a fine of £60 and an annual rent of £6. In 1762, he bought the freehold from the Council for £670. He soon acquired the freehold of the Royal Fort from the Corporation and most of the surrounding property, and demolished houses, cottages and buildings to create an elegant parkland. Tyndall demolished many of the stone walls which had divided the area into paddocks, planted trees and erected a grand entrance to his park from Park Row, with a gateway flanked by two lodges.
Tyndall commissioned three different architects to design an elegant Georgian mansion to overlook his newly constructed park. The Baroque, Palladian and Rococo styles of architecture are attributed to several architects. James Bridges designed the house to join an existing building on the north side, and engaged the Bristol sculptor, Thomas Paty, to provide the ornate carving, while the fine plasterwork of the interior was created by Thomas Stocking. By the 1760s, the Royal Fort House, with its beautiful interiors of plasterwork and carved wood, was finished. The Tyndalls’ lived at Royal Fort House until 1916 when it was sold to the University of Bristol. The house is now the home of the University’s Institute for Advanced Studies.
The architectural quality of the house is exceptional, and it remains one of the most interesting and important C18 houses surviving in Bristol. Its design provides an important link between Bristol and classical architecture. Royal Fort House is Grade I Listed and the gardens are included in the gazetteer of historic parks and gardens in Avon, which makes them of national, regional and local significance.


 .
. 

